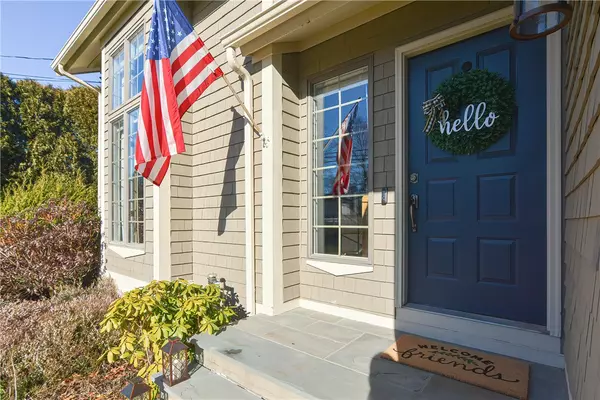$705,000
$699,000
0.9%For more information regarding the value of a property, please contact us for a free consultation.
18 Sherman AVE Bristol, RI 02809
4 Beds
3 Baths
2,627 SqFt
Key Details
Sold Price $705,000
Property Type Single Family Home
Sub Type Single Family Residence
Listing Status Sold
Purchase Type For Sale
Square Footage 2,627 sqft
Price per Sqft $268
Subdivision Cedar Crest
MLS Listing ID 1328844
Sold Date 03/28/23
Style Contemporary
Bedrooms 4
Full Baths 2
Half Baths 1
HOA Y/N No
Abv Grd Liv Area 2,507
Year Built 1989
Annual Tax Amount $7,426
Tax Year 2022
Lot Size 0.380 Acres
Acres 0.38
Property Description
OFFER DEADLINE 2/7 @10AM. This is your opportunity to own a well-built and thoughtfully designed Contemporary with many updates. This home was created by a well-respected local builder who designed and built it for himself. The open floor plan features soaring cathedral ceilings and skylights which bring in an abundance of natural light throughout. This flexible floor plan features a first floor primary suite with private bath and walk in closet which makes it perfect for one level living and the three spacious bedrooms and full bath on second makes this home a wonderful option for just about anyone. The stunning renovated eat-in-kitchen features expansive cabinetry, natural stone counters, a kitchen island and large beverage center. The great room features a marble fireplace with wood stove, oversized windows and soaring two-story ceilings. The backyard is a private oasis with an impressive multi-level stone patio that wraps around the saltwater in-ground pool, fire pit, pergola and outdoor kitchen space. Fully fenced yard, massive shed, lawn irrigation, generator set up, water filtration system, recently painted exterior and updated bathrooms. This home has so many incredible features and even has a fantastic location! At the end of Sherman Avenue there is public access for kayaking and enjoying the Kickemuit River. This special home truly does have it all!
Location
State RI
County Bristol
Community Cedar Crest
Zoning R
Rooms
Basement Exterior Entry, Full, Interior Entry, Partially Finished
Interior
Interior Features Cathedral Ceiling(s), Skylights, Tub Shower, Cable TV
Heating Baseboard, Hot Water, Oil
Cooling Central Air, Ductless, Whole House Fan
Flooring Carpet, Ceramic Tile, Hardwood
Fireplaces Number 1
Fireplaces Type Marble
Fireplace Yes
Window Features Skylight(s),Thermal Windows
Appliance Dryer, Dishwasher, Microwave, Oven, Oil Water Heater, Range, Refrigerator, Washer
Exterior
Exterior Feature Deck, Patio, Sprinkler/Irrigation, Paved Driveway
Garage Attached
Garage Spaces 2.0
Fence Fenced
Pool In Ground
Community Features Golf, Highway Access, Marina, Near Hospital, Near Schools, Public Transportation, Recreation Area, Shopping, Tennis Court(s)
Utilities Available Sewer Connected
Waterfront Description Water Access,Walk to Water
Porch Deck, Patio
Total Parking Spaces 8
Garage Yes
Building
Lot Description Sprinkler System
Story 2
Foundation Concrete Perimeter
Sewer Connected
Water Private, Well
Architectural Style Contemporary
Level or Stories 2
Additional Building Outbuilding
Structure Type Shingle Siding,Wood Siding
New Construction No
Others
Senior Community No
Tax ID 18SHERMANAVBRIS
Financing Conventional
Read Less
Want to know what your home might be worth? Contact us for a FREE valuation!

Our team is ready to help you sell your home for the highest possible price ASAP
© 2024 State-Wide Multiple Listing Service. All rights reserved.
Bought with Century 21 Topsail Realty






