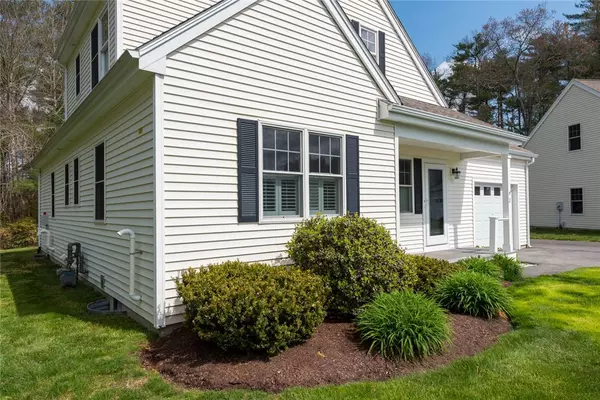$448,000
$448,000
For more information regarding the value of a property, please contact us for a free consultation.
21 Bisbee DR #21 Rochester, MA 02770
2 Beds
3 Baths
2,066 SqFt
Key Details
Sold Price $448,000
Property Type Condo
Sub Type Condominium
Listing Status Sold
Purchase Type For Sale
Square Footage 2,066 sqft
Price per Sqft $216
Subdivision Rochester
MLS Listing ID 1308123
Sold Date 06/03/22
Bedrooms 2
Full Baths 3
HOA Fees $360/mo
HOA Y/N No
Abv Grd Liv Area 2,066
Year Built 2004
Annual Tax Amount $5,110
Tax Year 2022
Property Description
Welcome to Rochester's desirable Center Village 55+ community. A spacious standalone condominium located on a quiet cul-de-sac in a rural yet conveniently located setting with easy access to shopping, highways and beaches. First floor boasts an open floor plan with hardwood floors; a living room with gas fireplace; dining room with sliding glass doors that lead to a breezy screened porch with a picturesque view of the woods; kitchen with Corian counters flooded with natural light from skylights; first floor primary bedroom with ensuite bathroom; den; full bath and laundry. Second floor offers a roomy sitting-area, bedroom, full bath and a large multi-purpose bonus room that can serve as a home office, study or hobby room. Screen porch leads to patio and private garden area behind the house. Whole-house Generac generator switches automatically when needed. Low maintenance living at its best with landscaping, grounds, exterior maintenance, snow removal all included in HOA.
Location
State MA
County Plymouth
Community Rochester
Zoning A/R
Rooms
Basement Crawl Space, Unfinished
Interior
Interior Features Skylights, Tub Shower
Heating Forced Air, Gas
Cooling Central Air
Flooring Ceramic Tile, Hardwood, Carpet
Fireplaces Number 1
Fireplaces Type Gas
Fireplace Yes
Window Features Skylight(s)
Appliance Dryer, Dishwasher, Gas Water Heater, Microwave, Oven, Range, Refrigerator, Washer
Laundry In Unit
Exterior
Parking Features Attached
Garage Spaces 1.0
Community Features Golf, Highway Access, Near Hospital, Near Schools, Recreation Area, Shopping
Amenities Available Garden Area
Total Parking Spaces 4
Garage Yes
Building
Lot Description Cul-De-Sac
Story 2
Foundation Concrete Perimeter
Sewer Septic Tank
Water Public
Level or Stories 2
Structure Type Plaster,Clapboard,Vinyl Siding
New Construction No
Others
Pets Allowed Cats OK, Dogs OK, Size Limit, Yes
HOA Fee Include Maintenance Grounds,Other,Sewer,Snow Removal,See Remarks,Trash
Senior Community Yes
Tax ID 21BISBEEDR21ROCH
Financing Cash
Pets Allowed Cats OK, Dogs OK, Size Limit, Yes
Read Less
Want to know what your home might be worth? Contact us for a FREE valuation!

Our team is ready to help you sell your home for the highest possible price ASAP
© 2025 State-Wide Multiple Listing Service. All rights reserved.
Bought with Non-Mls Member





